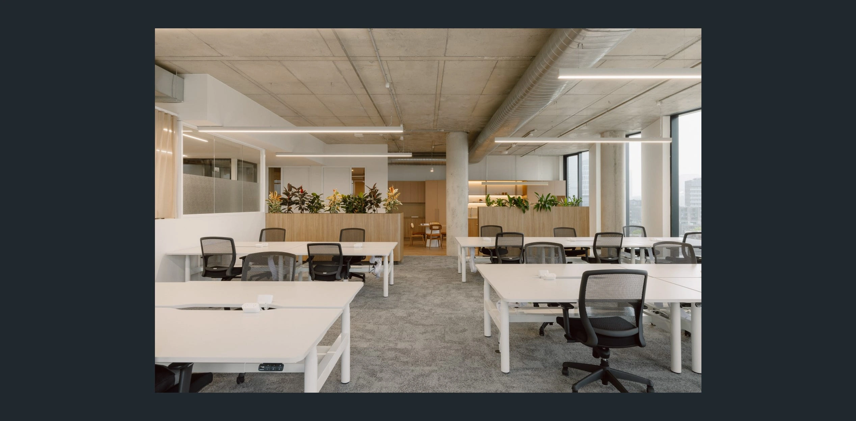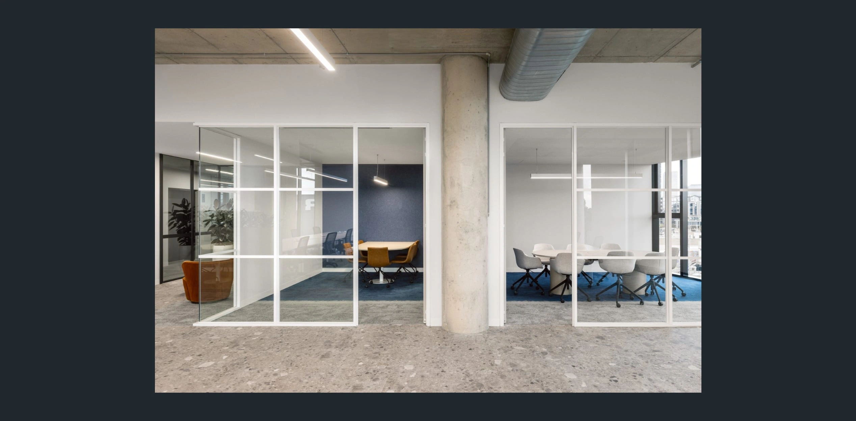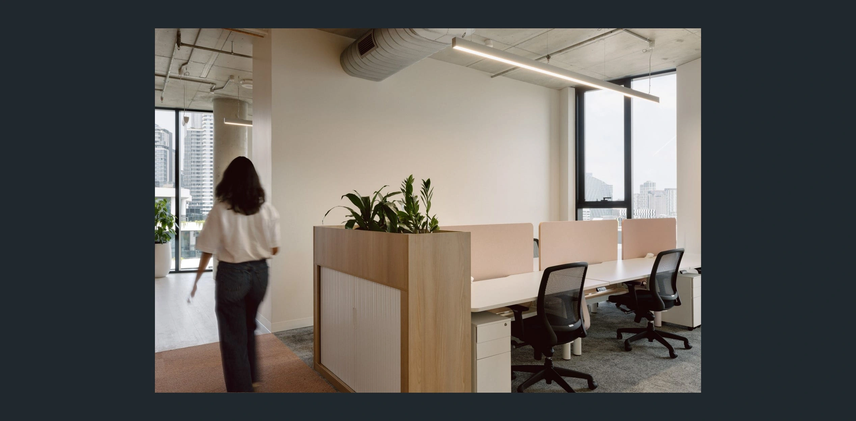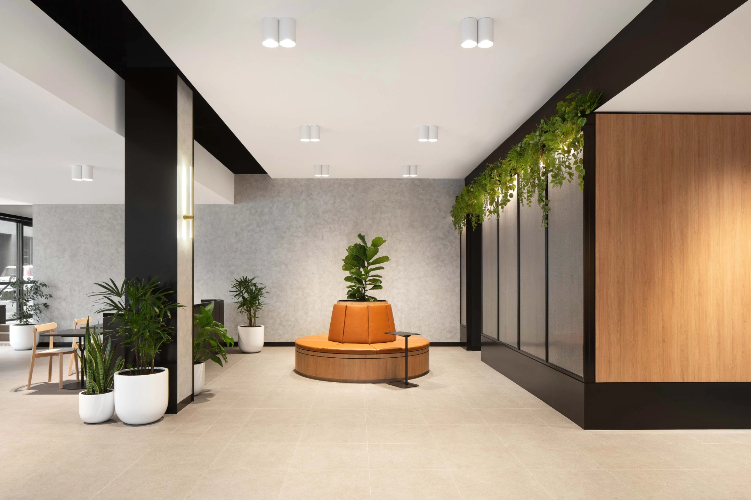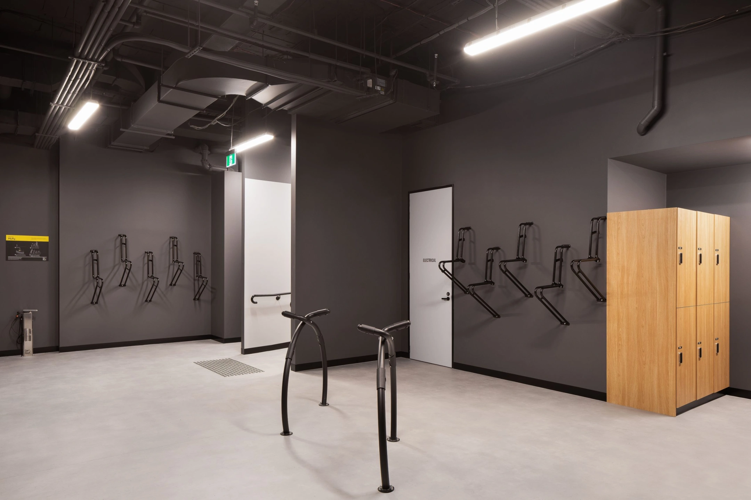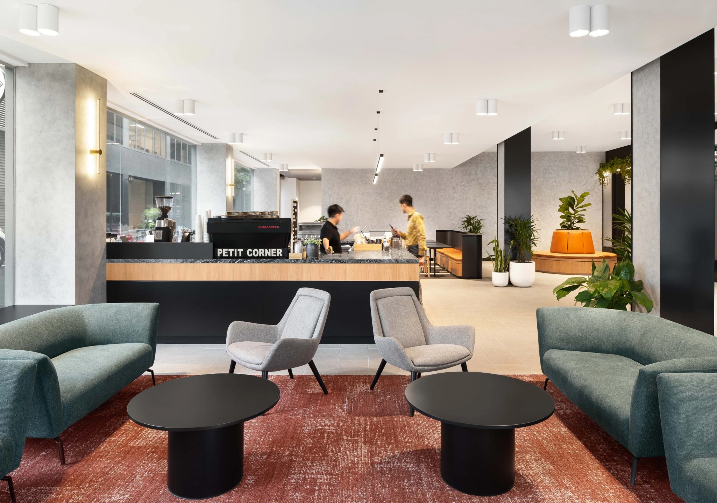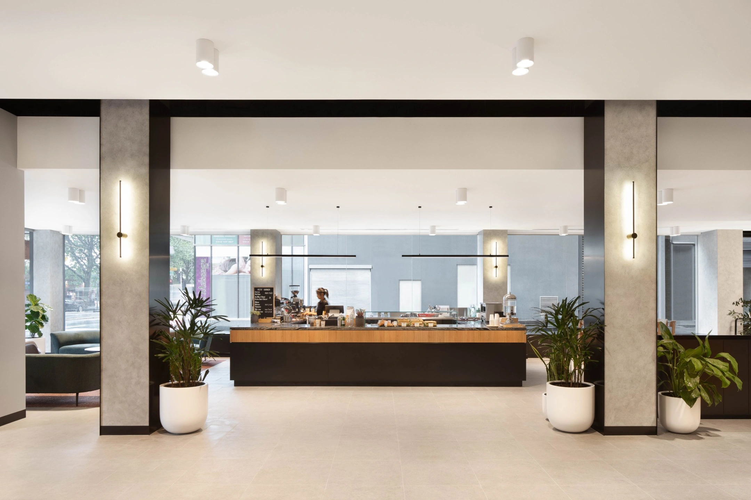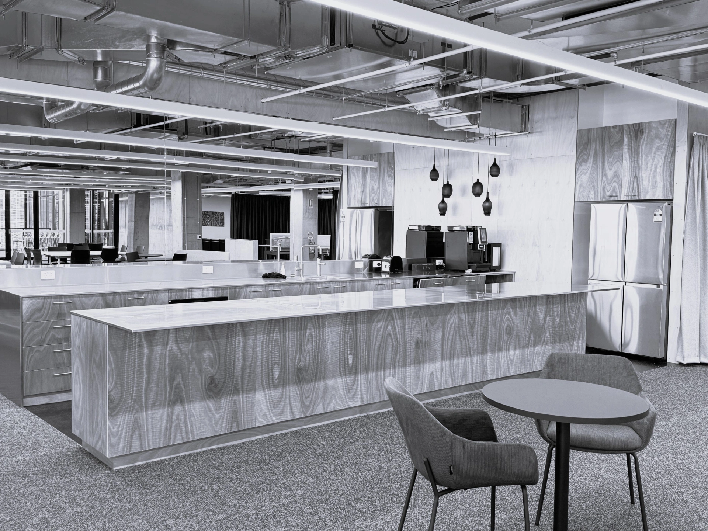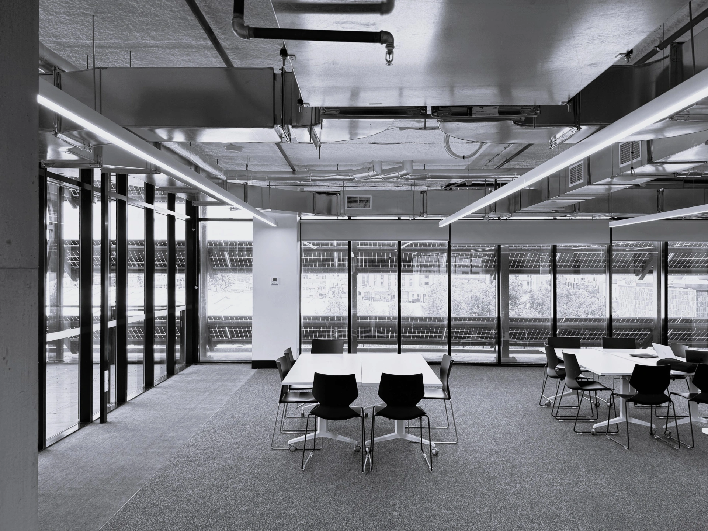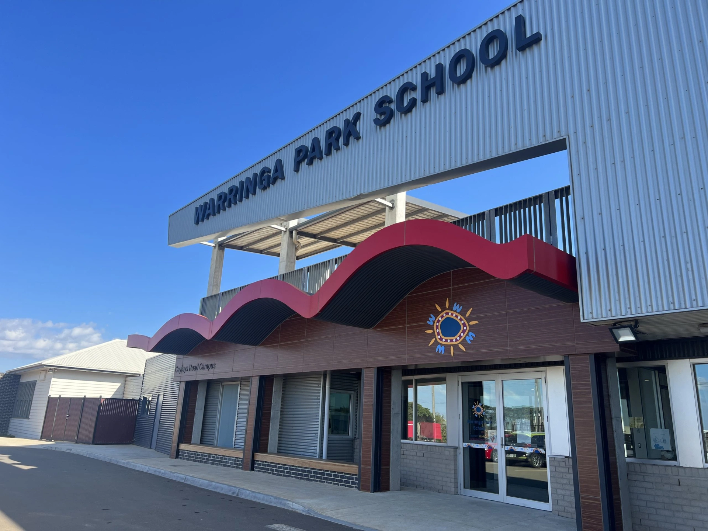
Design to Delivery
Your Commercial Mechanical Partner
Built on a foundation of teamwork, reliability, and integrity, we deliver service that consistently exceeds expectations
At Project Air Melbourne, we specialise in delivering high-performance HVAC and mechanical systems for commercial and multi-residential projects across Greater Melbourne. We’re not just a subcontractor—we’re a project partner who brings structure, speed, and certainty to your build.
Led by industry operator Steve Dumigan, our team combines deep technical expertise with a practical, solutions-driven mindset. We understand the pressures of construction and deliver systems that perform—on-site, on-budget, and on time.
We collaborate with builders, developers, and consultants to deliver fully integrated mechanical packages that meet compliance, performance, and energy efficiency targets—while supporting streamlined delivery from rough-in to commissioning.
Our Services
Whether we’re engaged from early design or brought in to execute and commission, our clients value our clear communication, tight coordination, and sharp execution. We deliver mechanical solutions that work—first time, every time.

Design & Construct (D&C) HVAC Solutions
We partner with builders and consultants to design mechanical systems tailored to project-specific performance, compliance, and budget goals. We handle documentation, coordination, and construction through to commissioning, for apartments, mixed-use developments, schools, public infrastructure, and commercial tenancies.

Controls & Automation
We integrate building management systems (BMS) and standalone controls to deliver energy efficiency, better occupant comfort, and system performance insights.
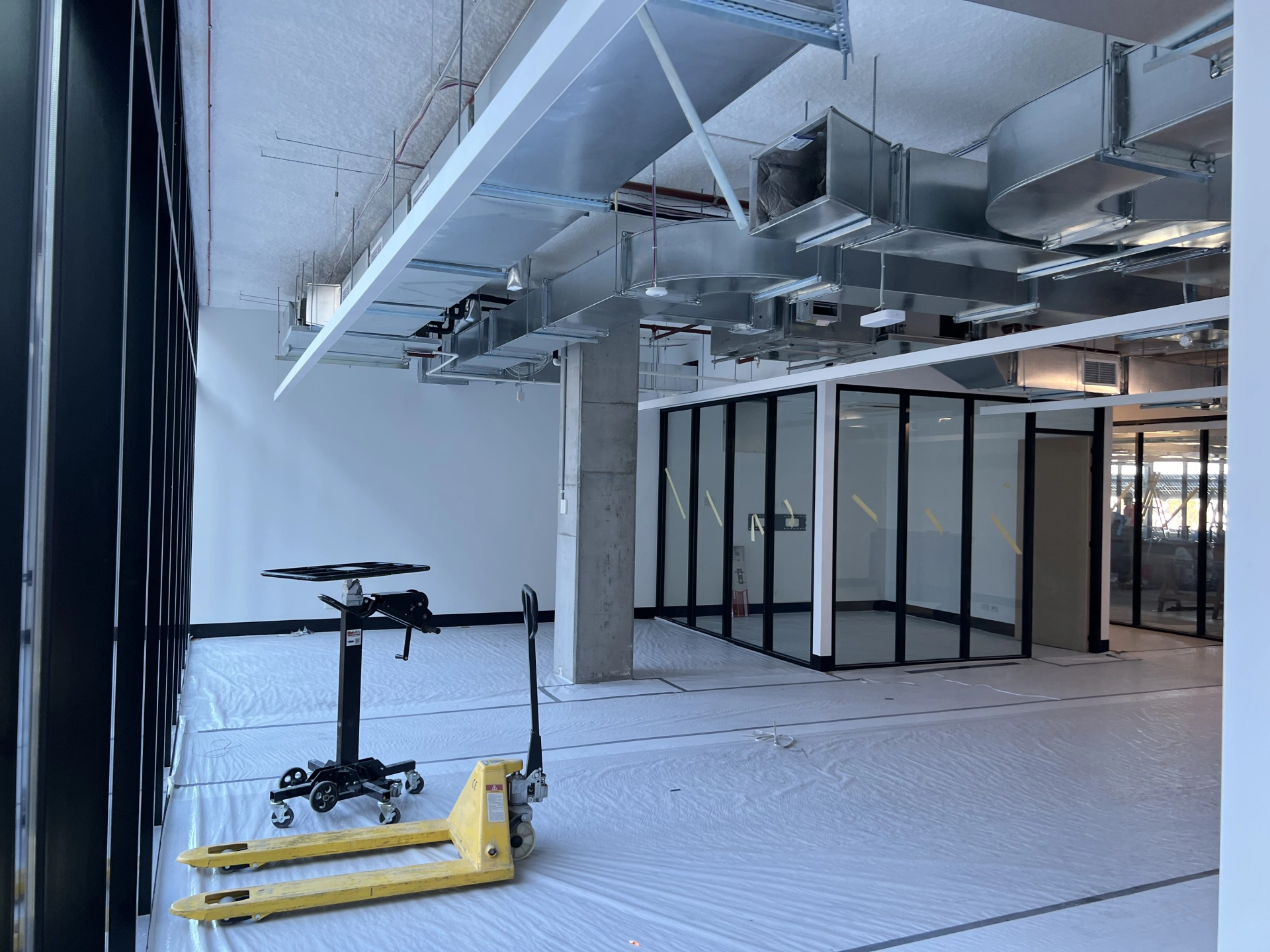
Mechanical Installation
We supply and install full mechanical services including:
Air conditioning systems (VRV/VRF, split, ducted, packaged units)
Ventilation systems (toilets, car parks, stair pressurisation, kitchen exhaust)
Ductwork fabrication and installation
Chilled and heating water pipework
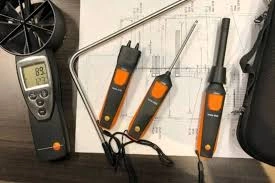
Testing, commissioning & balancing
We ensure your systems perform as designed. We conduct airflow and hydronic balancing, generate compliance reports, and liaise with consultants for sign-off.

Service & Maintenance
We offer preventative maintenance and breakdown response for commercial HVAC systems. Our maintenance plans extend asset life and reduce downtime.

Upgrades & Replacement works
We manage staged upgrade works in operational environments, such as schools, retail, and public buildings. Services include system replacement, asset lifecycle upgrades, and plant room refurbishments.
Lifecycle Support including warranty servicing, system upgrades, and preventative maintenance contracts.
Our Projects
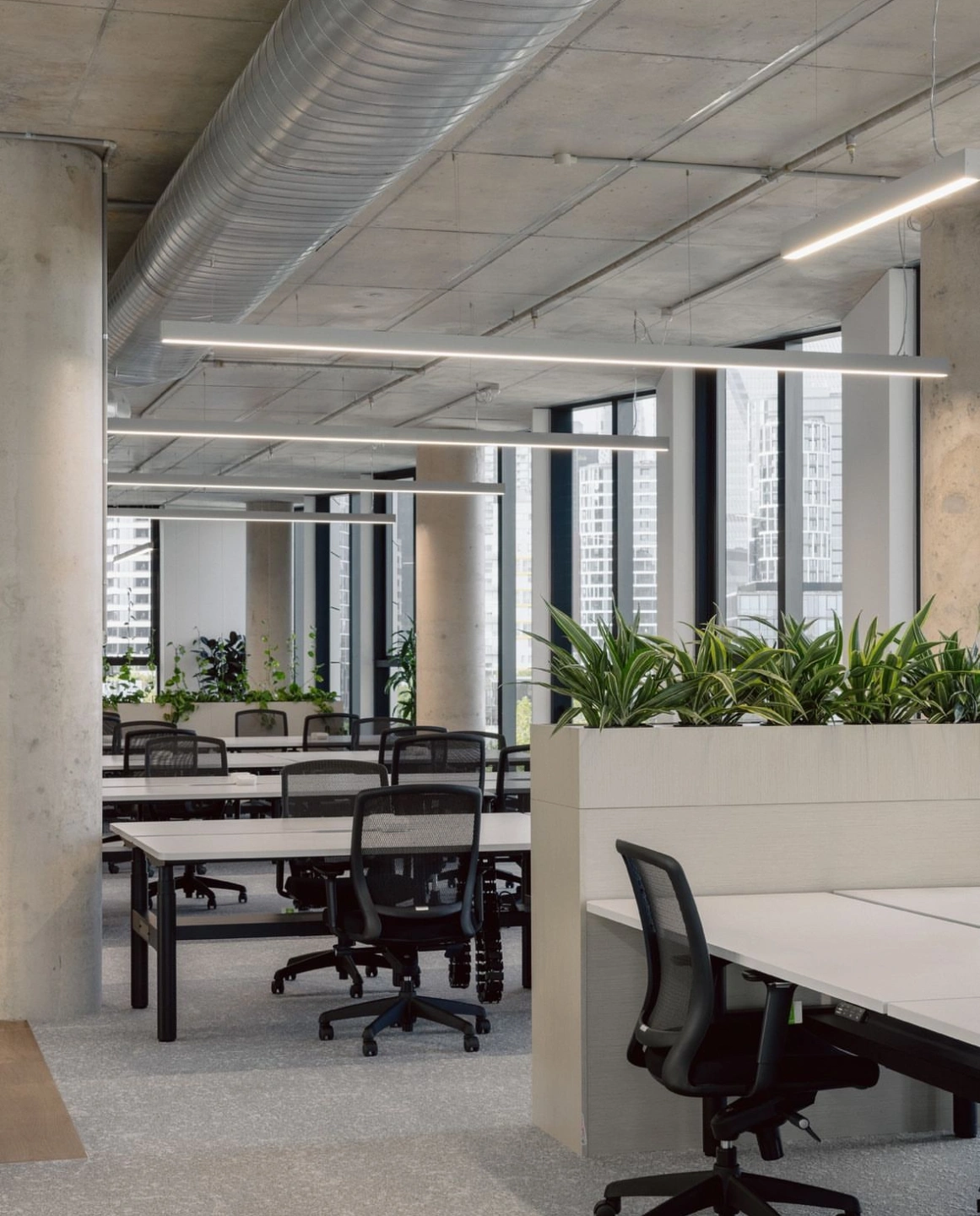
550 Spencer Street – Tenancy Fit-Out
Location: Level 5, 550 Spencer Street, Melbourne VIC
Client: Neoscape
Project Air Melbourne was engaged to deliver mechanical services for a high-spec tenancy fit-out at 550 Spencer Street. The scope involved detailed reconfiguration and upgrade of the HVAC systems across two tenancies, ensuring optimal climate control and modern system integration throughout meeting rooms, breakout spaces, and collaborative zones.
Our scope included:
Relocation and recommissioning of existing ducted AC systems
Supply and installation of new Daikin ducted units.
New inline ventilation fans.
Full ductwork modifications to suit revised tenancy layout
Supply and installation of linear slot grilles and swirl diffusers
Integration with existing BMS including BACnet cards, graphics updates, and after-hours control programming
Commissioning, balancing, and handover documentation
This project demonstrated our expertise in retrofitting and upgrading HVAC systems within occupied commercial buildings, with minimal disruption and precise execution.
Delivered By: Project Air Melbourne
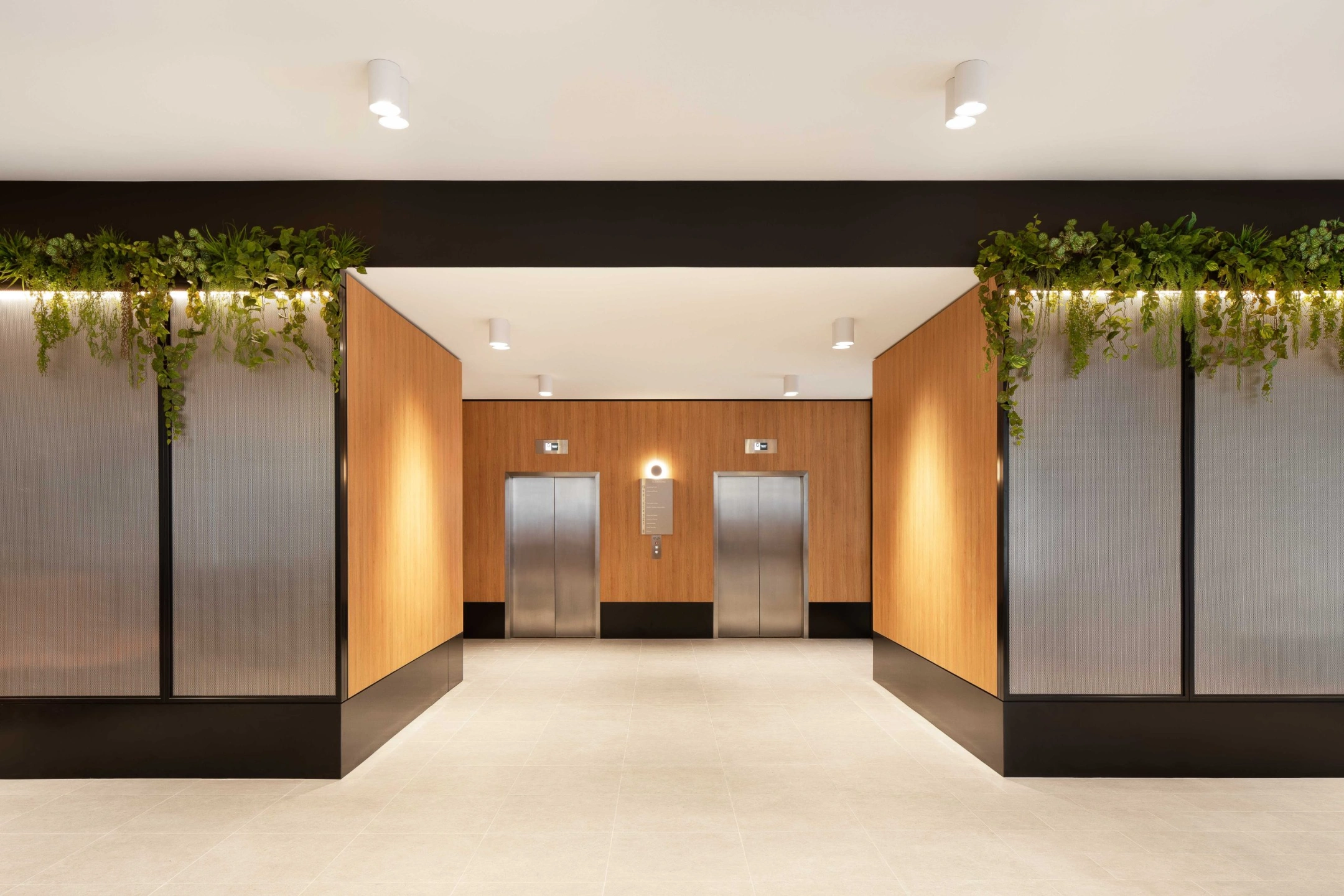
348 Flinders Street – Multi-Level Mechanical Services Upgrade
Location: Ground Floor, Levels 4, 7, 10 + Roof – 348 Flinders Street, Melbourne VIC
Client: Collective Capital
Project Air Melbourne delivered a comprehensive mechanical services package across multiple floors of 348 Flinders Street, covering ground floor amenities, tenancy fit-outs, end-of-trip facilities, and base building upgrades. The project involved full decommissioning of legacy systems, rooftop plant installation, and integration of a new VRV heat recovery system across several tenancy levels.
Our scope spanned the roof, riser shaft, multiple levels and ground floor reception/common areas, and end-of-trip facilities, with detailed works coordinated to ensure compliance with building standards, minimal tenant disruption, and seamless BMS integration.
Scope Highlights:
Roof & Riser Works
Supply, cranage, and installation of top-discharge VRV heat recovery condensers
New ductwork and elevated steel framework to support roof-mounted mechanical systems
Installation of a mechanical switchboard to supply power across multiple levels
Riser services including refrigerant piping, ductwork, and fire/smoke dampers
Tenancy Fit-Out - Multiple levels
Demolition of redundant AHU, MSSB, ductwork, and fans
Installation of new indoor ducted AC units, branch boxes, and refrigerant pipework
Ducted ventilation to toilets, kitchen, and breakout spaces with interlocked dampers
Full BMS controls including Cortrol system integration and after-hours switching
New AC fit-out including ducted units, ventilation grilles, and control systems
Connection to shared VRV infrastructure and riser-based refrigerant lines
Zoning and airflow management for flexible, energy-efficient operation
Ground Floor + End-of-Trip Facilities
Dedicated ventilation systems for change rooms and bathrooms
Exhaust fan replacements and ductwork extensions
Installation of control dampers and grilles for comfort and airflow regulation
Coordination with architectural elements and hydraulic layouts
General Services Provided
Shop drawings, as-built documentation, client training, O&M manuals
Full testing, commissioning, and system balancing
Works completed during standard business hours with safety and compliance as priority
Delivered By: Project Air Melbourne
This project is a showcase of our capability to manage large-scale, multi-zone HVAC upgrades within live commercial environments — combining demolition, retrofit, and new installation across all building levels with precision and professionalism.
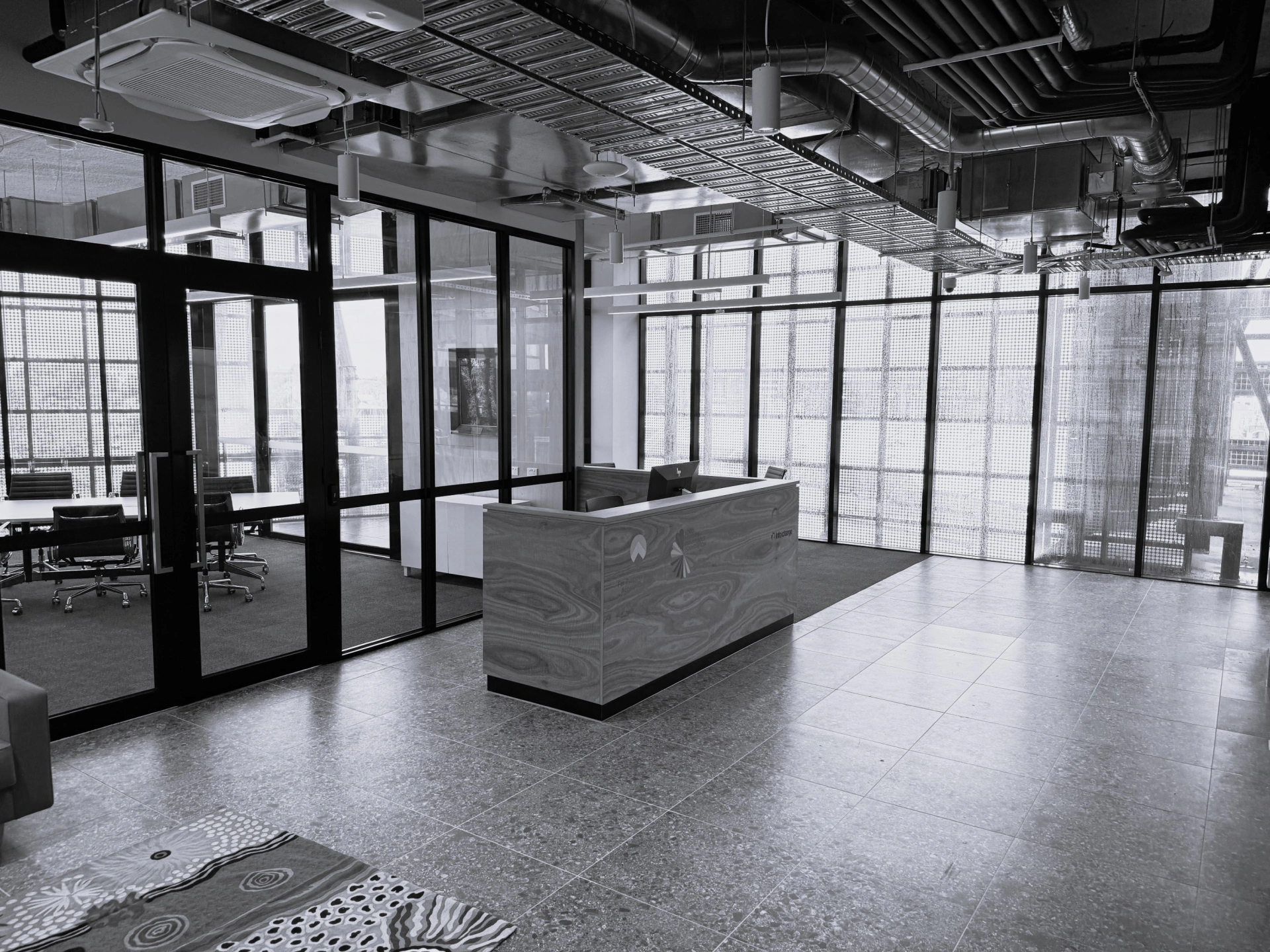
Lord Mayor’s Charitable Foundation – Full Mechanical & Controls Upgrade
Location: Level 4, 454 Queen Street, Melbourne VIC
Client: Lord Mayor’s Charitable Foundation
Project Air Melbourne delivered a complete mechanical and controls solution for the new office of the Lord Mayor’s Charitable Foundation — a high-performance workplace fitout requiring precision integration, staged demolition, and the seamless blending of new and legacy infrastructure.
This technically demanding project involved extensive works across HVAC, ventilation, and controls, delivered within a tightly coordinated program in a fully tenanted commercial building. Our team engineered and installed a system capable of supporting modern workplace comfort, critical room operation, and long-term energy efficiency.
Scope of Works:
Air Conditioning & Ventilation Systems
Decommissioning and relocation of existing AC units
Supply and installation of Daikin VRV indoor ducted and cassette-type fan coil units
Dedicated wall-mounted split system for the Comms Room with critical temperature control
Installation of ducted toilet exhaust systems with new roof-mounted fans
Energy Recovery Ventilation (ERV) system integrated into open-plan areas for fresh air exchange
Acoustic and fire-rated ductwork modifications to suit revised architectural layout
Electrical & Mechanical Integration
Mechanical switchboard upgrades to suit new plant and controls infrastructure
New control cabling, isolators, and field wiring
Power supplies to mechanical systems including fans, condensers, and AC units
Building Management System (BMS)
Deployment of a Mitsubishi Electric DC Pro system with BACnet HLI for full system oversight
Custom programming for temperature, pressure, and fan control logic
Integration of:
Air conditioning systems (VRV and split systems)
Toilet and general exhaust fans
Differential pressure sensors across return and supply plenums
CO2 sensors for demand ventilation
Electrical and water meter monitoring
General fire alarm and interface points
User-friendly touchscreen interface for building managers and automatic time scheduling
Remote access capability for system performance and fault diagnostics
Commissioning & Handover
Full system balancing, tuning, and verification
Detailed O&M manuals, as-built drawings, and BMS training delivered to client
Post-handover support and extended defects liability period
This project reflects Project Air Melbourne’s capabilities in delivering end-to-end mechanical and control solutions for sophisticated commercial environments. From demolition to commissioning, we ensured every component was delivered to specification, within program, and integrated to operate seamlessly under a unified BMS platform.
Delivered By: Project Air Melbourne
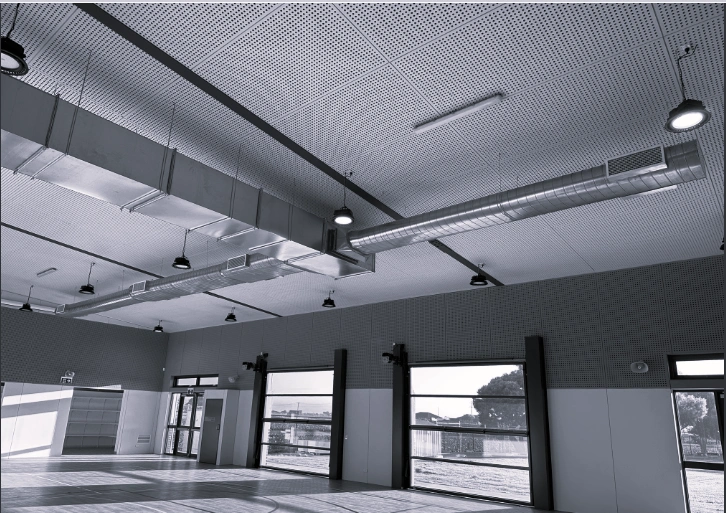
Warringa Park School Redevelopment
Location: 10 Cayleys Road, Werribee South
Client: Victorian School Building Authority (VSBA)
Project Air Melbourne was engaged to deliver the full mechanical services package as part of the extensive redevelopment of Warringa Park School. The project involved construction of new buildings and refurbishment of existing facilities, requiring careful coordination within a live school environment.
Our works included the supply and installation of:
New air conditioning units and heat pump condensers
A packaged air conditioning unit with economy cycle controls
Ventilation systems including ductwork, grilles, control dampers, and roof cowls
Relocation, recommissioning, and integration of existing AC systems
Full mechanical commissioning, balancing, and documentation
This project highlights our ability to deliver complex HVAC solutions in sensitive, high-occupancy environments while meeting tight timelines and regulatory requirements.
Delivered By: Project Air Melbourne
Latest News!
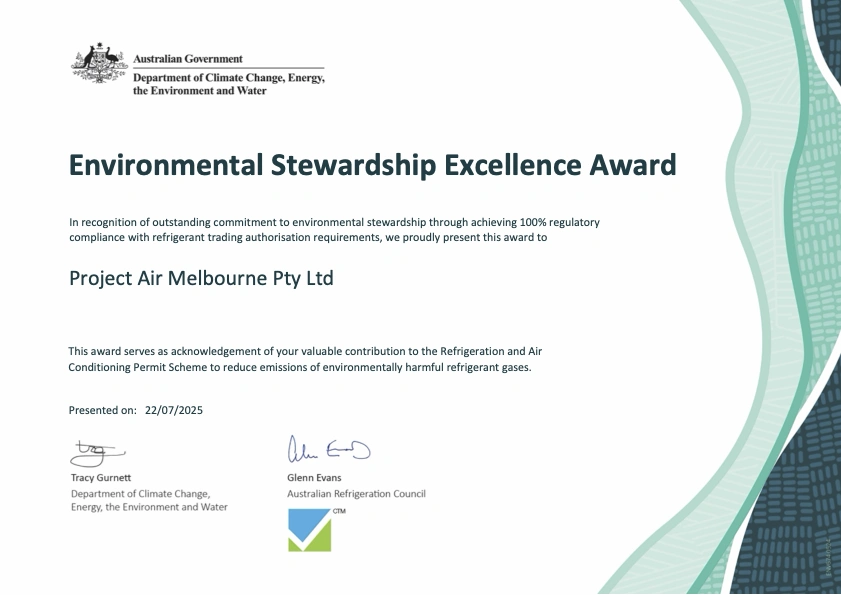
🌿We’ve Been Recognised! 🌿
We are proud to share that Project Air Melbourne has received the Environmental Stewardship Excellence Award from the Department of Climate Change, Energy, the Environment and Water.
This award recognises our 100% compliance with refrigerant trading authorisation requirements and our contribution to reducing emissions of environmentally harmful refrigerant gases.
This is a testament to our professionalism, care, and commitment on every job site. It's not just about doing great work—it’s about doing the right thing for our planet and future generations.
Contact Us
Address
unit 15/94-102 Keys Rd, Cheltenham VIC 3204, Australia
Phone
0395580081ABN
21657793630
Operating Hours
Monday - Thursday 8am-4pm
Friday 8am-3pm
Saturday - Sunday closed
RTA: AU56746
